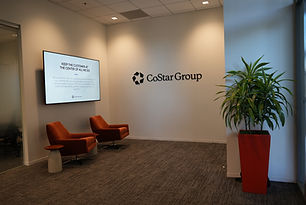
CoStar Group
PROJECT: CoStar Building
3,000 Sqft. Tenant Improvement
Full Office Renovation
The Costar Building Tenant Improvement project was a comprehensive 3,000 sqft office renovation completed by Supreme Building Innovators. This full office renovation included a wide range of customized upgrades designed to enhance the functionality and aesthetic appeal of the workspace. The project involved reworking the layout to create more efficient office spaces, meeting rooms, and collaborative areas, all while maintaining a professional atmosphere suited for the business environment.
Our team took full responsibility for the entire process, from design and planning to construction and finishing. The scope of work included new flooring, modern finishes, custom millwork, and energy-efficient lighting to ensure a clean, bright, and comfortable environment. We also upgraded the HVAC system to improve air quality and ensure a comfortable climate for the building’s occupants.
In addition to the practical improvements, attention was given to creating a welcoming and professional entrance, along with efficient office layouts that optimize both employee productivity and client interactions. By overseeing all aspects of the project, Supreme Building Innovators delivered a high-quality, seamless renovation that met both aesthetic and operational needs, ultimately transforming the Costar Building into a modern, functional, and efficient workspace.






_JPG.jpg)








